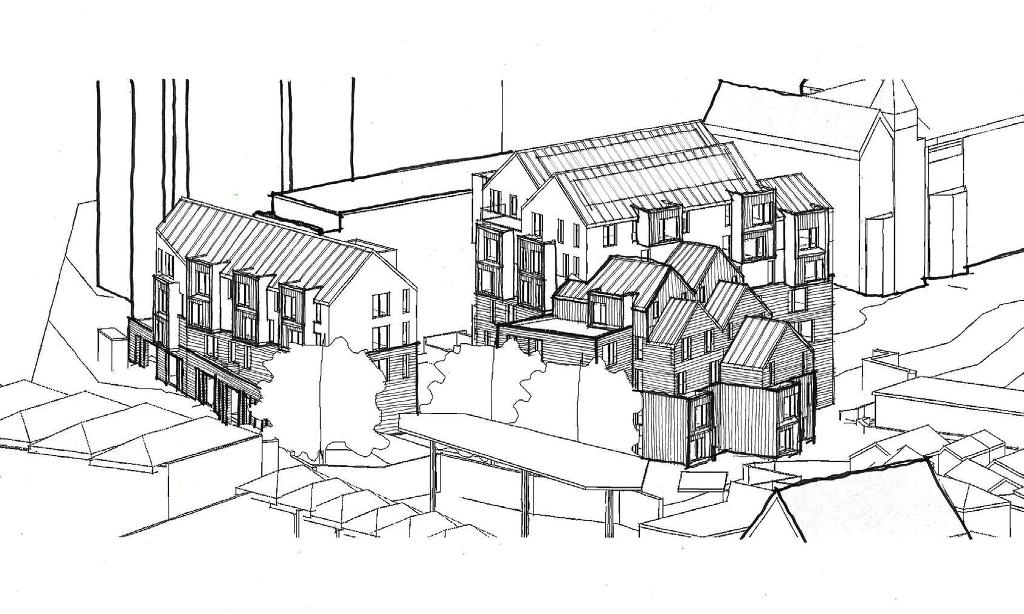The Society supports the principle of this outline planning application. The image (courtesy of AWW Architects) has an outline of the ASDA service station on Blackboy Hill in the foreground. This development would demolish modern buildings on the site but retain the Blackboy Hill boundary wall. The proposal is to erect two new buildings to provide up to 60 residential units (including 20% affordable housing) and up to 265sqm of flexible office space to Blackboy Hill frontage.
The Society has concerns about the consequences of the density which would be a very tight. The density would be 50% more than the minimum density suggested by local planning guidance. A design-led approach faces serious challenges managing this level of density. There are always questions about the quality of the amenities offered to the future residents. The floor plans show single aspect flats that lack cross ventilation.
The Society welcomes the design proposals. The broken outline of the roofs makes a welcome change from the flat roofs offered in many flat developments. We also support the opportunity to enhance the permeability of the site with more public and private open space.
John Frenkel
The full Civic Society response.


Just an observation, drawings remind me of pictures of old Bristol, which is quite a change from the usual rows of boring houses and high rise blocks.
Keep up the good work