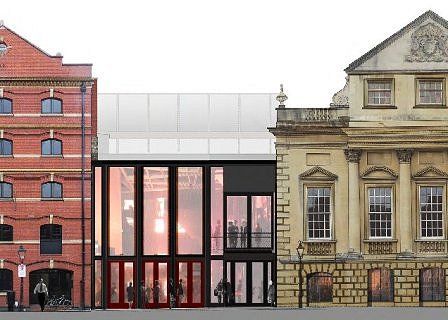The City Council has given planning permission to the Bristol Old Vic Trustees to make huge changes to the theatre. All the 1970s alterations will go to make way for a new studio theatre, rehearsal space, offices, and a commercially viable bar and restaurant in the Cooper’s Hall and the space in front of the theatre. The entrance from King Street will be through a new foyer to the left of the current Cooper’s Hall entrance.
The design of the new façade and foyer entrance needs to be welcoming as an entrance and sufficiently self-effacing so as not to detract from the Grade I listed Cooper’s Hall or the Grade II listed 36 King Street. Although the Society supported the planning application, it had reservations that the design lacked unity and appeared confused. The city’s planners also criticised the design, which the architects revised to the design shown in their photomontage. The Bristol Old Vic Trustees employed Haworth Tompkins, who are a distinguished firm of theatre architects.
Update
This application now has planning permission
John Frenkel
johnfrenkel@blueyonder.co.uk

