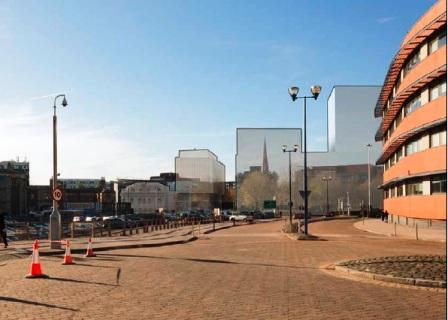 The item follows on from ‘Land at Temple Circus – Engine Shed 2’, which describes the development to follow the Temple Gate gyratory removal. The picture shows the wire outlines of the proposed development viewed from the Temple Meads Station car park. On the left is the George and Railway Hotel, next Block A, Engine Shed 2, then Blocks B & C. Blocks B & C, the remainder would deliver 30,000 sqm of new office accommodation, 2,000 sqm of retail uses, public realm, landscaping, site servicing and car parking.
The item follows on from ‘Land at Temple Circus – Engine Shed 2’, which describes the development to follow the Temple Gate gyratory removal. The picture shows the wire outlines of the proposed development viewed from the Temple Meads Station car park. On the left is the George and Railway Hotel, next Block A, Engine Shed 2, then Blocks B & C. Blocks B & C, the remainder would deliver 30,000 sqm of new office accommodation, 2,000 sqm of retail uses, public realm, landscaping, site servicing and car parking.
Update, December 2017: The outline planning application for Blocks B & C has planning permission. The Society originally opposed the scale of the proposed buildings and the loss of the locally listed Grosvenor Hotel. Subsequently the developer revised the height of the buildings, which Officers considered to be in keeping with the scale of the city centre. However, the views from the station are unsatisfactory, and the relationship with St. Mary Redcliffe appear compromised.
A sensitive design of buildings within the proposed envelope should be achieved with a design that helps to contain the scale of the buildings and provide a finer grain of architecture. Officers recommended that the Grosvenor Hotel’s original elevations should be retained and integrated within the development scheme. The footprint of the scheme and the response to Victoria Street is not convincing for such a prominent city centre site. The important aspiration to deliver a high quality public space associated with the development is not yet met. Officers consider that that the outstanding concerns can be overcome at detailed matters stage.
Original BCS Comment
The Society welcomed the Council’s plan to realign the road junction to release land for development. This is an outstanding development opportunity made possible by the Temple Gate highway scheme and a major site in the Enterprise Zone (the Zone). If this development succeeds it should encourage further investment that would transform the appearance and business activity in the Zone.
The Society regrets that it cannot support this outline planning application whose height and mass conflicts with planning policy. The Spatial Framework for Temple Quarter Enterprise Zone (the Framework) provides a design framework to deliver the vision for the whole Zone. The Framework seeks to guide and shape an urban structure to promote and inspire enterprise and innovation. The Framework focuses on the layout of development, connections through the area and the design of the public realm. The Framework balances the protection of heritage assets with opportunities for their reuse to create a distinctive quarter with a blend of old and new. The Society is not encouraged by the proposal to demolish the Grosvenor Hotel; a locally listed building which is a ‘landmark’ building that creates local identity. Block B would be 8 storeys and Block C 12 storeys tall with a linking six floor block on the north-east side. The Framework recommends 4 – 6 floors for the Temple Meads City Gateway. The Council adopted the Framework as recently as October2016 following an extensive public consultation. The Framework would be meaningless and the preceding public consultation futile if within months of its adoption the Council ignored its clear, unambiguous recommendations.
The Society suggests an alternative development philosophy in place of Skanska’s conventual approach to build monolithic, ‘headquarters’ capacity buildings. A closer grain scheme of buildings with a larger footprint, lower heights and a redistributed public space could achieve the same or greater lettable space, an improved sense of place, be policy compliant and produce a commercially viable scheme. A human scale is the precondition to a successful public place. A close grain lower rise work quarter would make the Brunel Mile and Victoria Street more attractive to pedestrians and cyclists. These streets are primary pedestrian and cycling routes into the city. The scheme proposes a large new public place that would be overlooked by large, uniform office blocks. The public space, should be reallocated to several ‘pocket parks’ in spaces between the new buildings beside pedestrian routes. A factor behind the success of the Engine Shed has been the creation of cooperative working spaces. Small, informal spaces, large enough for outside catering, would be immediately attractive and a potent factor to support the development’s commercial success. The Society is impressed by the success of Wapping Wharf’s Cargo initiative with its independent retailers. The pedestrian and cycle flow around the Temple Meads City Gateway is heavier than on Goal Ferry Steps. The outline proposal offers insufficient benefits to the public realm to balance its lack of policy compliance. It would harm the setting and character of Temple Meads City Gateway and the nearby nationally important Listed Buildings and destroy a locally recognised building of merit.
Bristol Civic Society’s full response [PDF, 1.434MB] Right-click to download, click to view.
John Frenkel
johnfrenkel5@gmail.com
