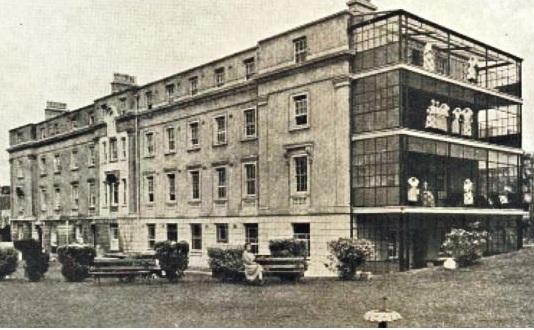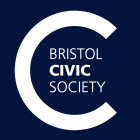 Update: May 2018
Update: May 2018
On the 25th April 2018, the Council granted planning permission for the redevelopment of the St Mary’s Hospital site to create a student housing development of 153 bedspaces. The proposal retains the former hospital building, adds a 4 storey extension to its southern end, replaces the rear extensions with stepped terraces of townhouses on Upper Byron Place and builds a new ‘Pavilion’ in the south-western corner of the site. The planning process reduced the part of the ‘Pavilion’ closest to the rear of the Byron Place residents from 3 floors to 2. Although we would have preferred a residential development, the Society is pleased that this fine Italianate building will be renovated and reused.
Initial BCS view
Former St Mary’s Hospital, Upper Byron Place – 17/07088/F
The Society has been involved in all the recent planning history relating to this site and has vigorously supported the Council’s principled objections to the earlier schemes. This is the fifth scheme; the Society supports it. Empiric Student Properties, the developer, takes a conservation approach to the reuse of this important site to provide student residential units.
It may disappoint members that the Society does not oppose more student accommodation; the Society too would prefer to see a residential development. But the Council cannot refuse permission to the change of use because it would prefer to receive a different application. Planning policy must support any refusal. The Society cannot identify policy grounds that would have a real prospect of success.
This scheme will retain the main block of the former hospital building and the entrance lodge. The conversion does not require extensive internal structural alteration. It will include a new mansard-style roof over the whole building, which has the potential to create a more satisfactory outline. The Society regrets the loss of the ‘sunlight’ conservatories to the south of the principal building, which are important survivors from an era in hospital development. If Empiric establishes the case for demolition with robust evidence, the Society supports the design of the new extension.
The Society supports the demolition of the undistinguished, informal additions to the rear of the main building. However, the Society is unconvinced that the contemporary design of the terrace of contemporary brick-built two-storey units is the best architectural solution. The Society suggests that a design informed by local house types could enhance the ‘green lane’.
The construction of a new separate “pavilion” building to the southwest of the site has caused great local opposition. The residents of Byron Place are concerned about the effect of construction on the stability of the retaining wall to the rear of their properties that supports the hospital gardens. The Society proposes the omission of the building, which would compromise the quality of the gardens, the scheme’s attractive, west facing outdoor amenity space.
Bristol Civic Society statement [PDF, 379KB]
John Frenkel
johnfrenkel@blueyonder.co.uk

We have more than enough student accomodation in Bristol & they are temporary residents. This historic building should be preserved at all costs