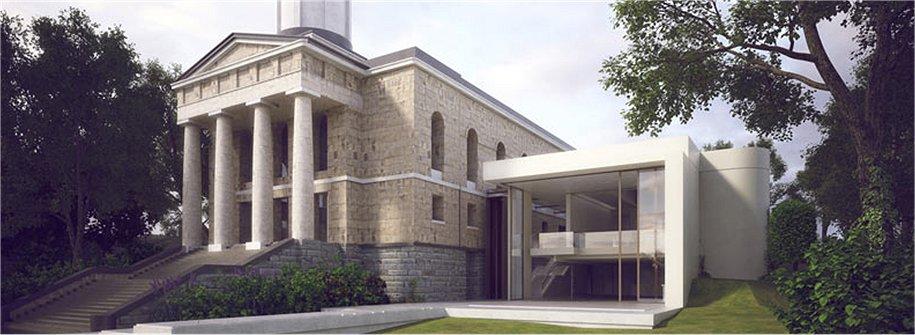St. George’s Music Trust has ambitious plans to repair the church, refurbish the crypt and hall and to build an extension in the garden. The plan will create new entrances, build a garden facing cafe/bar, foyer, and box office, improve back stage facilities for artists and staff, create workshop and education spaces, a new exhibition gallery, improve the cloakrooms and toilets, and restore the garden. The Greek Revival church dates from 1821, and is the design of the architect Sir Robert Smirke; it is Grade II* listed.
The Society welcomes the scheme, which will provide a long term future for this important building and agrees with the Council’s mostly positive assessment of the extension’s potential impact on the church and its garden setting.
The Society has proposed a number of suggestions to improve the scheme. We are unhappy with the choice of concrete for the external surfaces. The frame of the east window should be stone. Concrete would be grey and lifeless and contrast unfavourably with the Bath stone of the church. The Society shares the Council’s concern about the proposal to build the long side wall, to the right of the photograph in shuttered concrete with minimal windows. Concrete has no contextual relevance, which is Bath stone and rubble pennant. The café users will want to look out over the gardens, not at a blank wall. The Society would prefer the scheme to retain the line of lime trees along the boundary with Hill Street, which have group significance.
Bristol Civic Society’s response [PDF, 63KB] Right-click to download, click to view.
To locate this site, use this link to Google maps.
John Frenkel
johnfrenkel@blueyonder.co.uk

