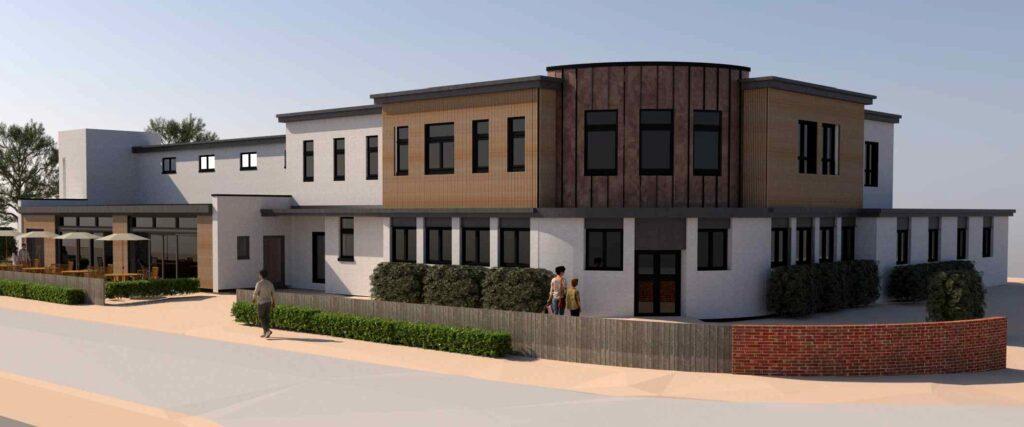A planning application for the change of use of the former public house into offices on the ground floor, with a single storey extension on its northern elevation in order to provide a community café, and provision of a large Sui Generis 9 bedroom HMO at first floor level, the creation of a new vehicular access off Averay Road together with car and cycle parking provision, bin storage facilities, landscaping and associated refurbishment works.
Unfortunately, we object to the proposals in their present form.
We support the proposals to bring back this building into use, especially one that will bring it a community focus, like its original use as a Public House. The proposed use of a health services and community café on the ground floor are welcomed. In fact, the new extension is of good quality and would contrast well with the original Art Deco style of architecture.
Car parking is always an issue, and it is welcomed that there is good provision and the HMO residential use on the first floor is also welcomed.
The environmental upgrade to the building is our main concern. The proposed external
insulation destroys the quality of the Art Deco historic Public House. It is disappointing the applicant has chosen this approach and not one that keeps the external appearance and reduces the harm caused. Also, the loss of the metal framed 1930s style windows would degrade the building further and the applicant should be encouraged to look at internal secondary double-glazed windows. The combination of internal secondary glazing and internally insulating the building would with the help of building control reduce the harm and help bring the building back into use as the applicant intends.
The air quality report is somewhat light on information. It has no air quality receptors on the site or even close to the site and relies on ones that are some distance away from the site. It is interesting to note that the approved application for The Land at Bridge Farm on the opposite site of the motorway (M32) to Merchants Arms had receptors on the site and concluded there was an issue with air quality and suggested no properties with opening windows or mechanical ventilation should be within 25m of the road unless the air was scrubbed/cleaned through filters.
We would ask the planning officers to encourage the applicant to look at their design again, taking account of the historic appearance of this locally listed building so that it can be brought back into use as an attractive community asset, as desired.
Ian Jenkins

