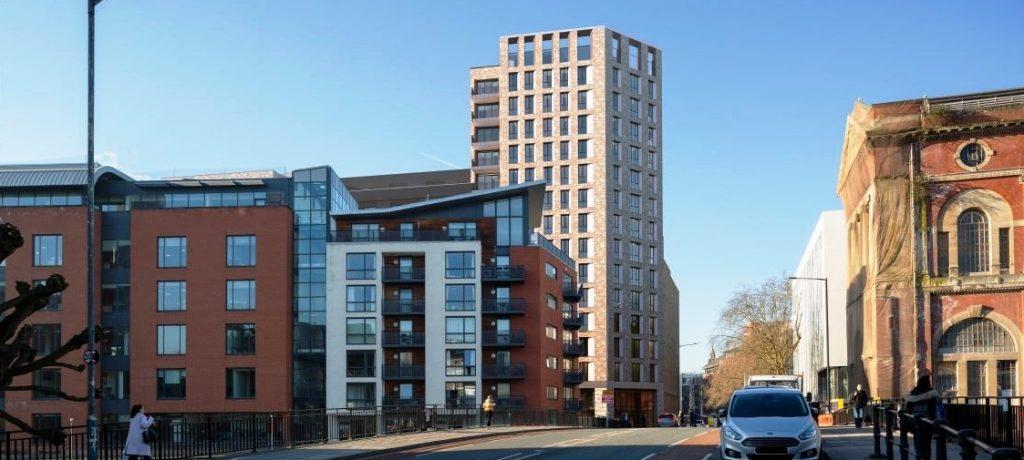The former Avon Fire And Rescue Service Headquarters Temple Back
Cubex, who have redeveloped Finzel’s Reach, have applied for planning consent to demolish and redevelop the former Fire Service HQ building on the south side of Counterslip. The existing building has no architectural merit and is not easily convertible and reusable. The redevelopment will mix offices with over 300 new flats, 80% built to rent and 20% affordable in a 15-storey (plus ground) building on corner of Counterslip and Temple Back. The 7-storey commercial building (plus ground) with basement car and cycle park will be located on Counterslip and Temple Street. The residential building adopts a communal living approach that devotes 10% of space to communal use. This would be a new form of housing in the city centre residential market.
The Society supports the principle of this proposed development but not the 16-storey tower. The image shows the tower seen as you cross over from St. Phillip’s Bridge. The tall block of flats rises from the back of the pavement on Counterslip and Temple Back without any set-back. All the surrounding buildings have amplified height and a tall building in this closely built up area would feel oppressive at street level and would overbear and draw attention away from the Grade II* listed Generator House on the opposite side of Counterslip.
Templebridge House is a block of flats on the north side of Temple Back. The tall block of flats would obstruct sunlight from reaching any part of the Templebridge between October and March. The Society supports Templebridge residents who propose that the residential element should move to the southern corner of the development on Counterslip and Temple Street. The Society has reservations about the ambitious density of the flats. This type of development intensity always questions the quality offered to its future residents. There would be a high proportion of single aspect flats many north-facing. The Society welcomes proposed improvements to narrow streets around the site with wider pavements and trees to create a green edge.
John Frenkel


John
Thanks for the article but could you clarify what you mean when you say “All the surrounding buildings have amplified height…..”? Do you mean that the buildings are high?
Also, when you say “This type of development intensity always questions the quality offered to its future residents.” do you mean that high density flats of the type proposed seldom provide good quality living conditions?
Richard
Page 27 of the Urban Living Special Planning Document defines amplified height as
Buildings that are modestly higher than the prevailing height.
Up to 1.5 x prevailing height in areas of uniform height.
Up to 2 x prevailing height in areas of varied heights.
In Counterslip the reference to exiting building height probably involves a comparison with Victoria Street
Quality offered to future residents involves
Single aspect flats with lack of cross-drafts.
North facing single aspect flats.
Number of access cores.
Long artificially lit corridors with multiple access.
Access to private and public amenity space.
Hope this helps –
You mention that “The tall block of flats would obstruct sunlight from reaching any part of the Templebridge between October and March” but what do you base this on?
If you take the trouble to check you will see that the sun rises behind Temple Back in the morning and shines down Temple Street until 1pm and then any direct sunlight may be lost for a few hours. Before you make these sweeping statements you need to check the facts, a quick look on Google earth would do it.
So if you are going to make these sweeping statements you need to get your facts right, I would expecter better from you.
Thank you Nick for your comment. The Society’s comment was based on the shadow diagrams at paragraph 4.22 in part 5 of the developer’s design and access statement.