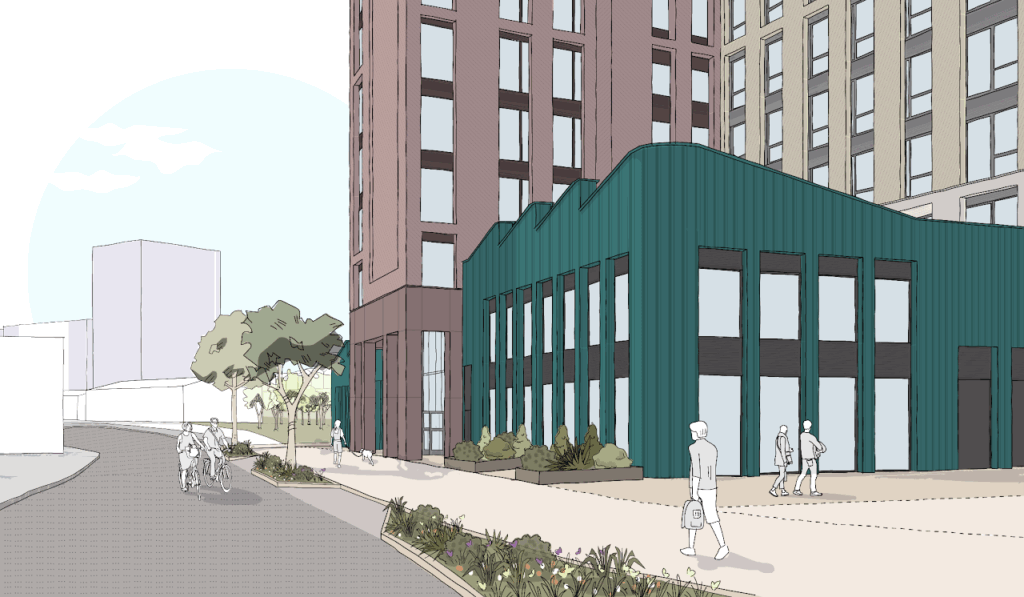The Society welcomed the opportunity to be consulted on this proposed student led mixed-use application. We believe the applicant is a London developer, CKC Properties, the consultation was a presentation of the proposal, and the applicant intends to submit a planning application in May 2025.
Height, scale and massing
The proposal is the first scheme to come forward in St Phillips Marsh development zone and therefore will set a precedent on scale and massing. It is yet another student living scheme and the design of its time architecture. The architects design and site analysis are good. However, the building is too tall, and we doubt whether the Bristol City Council masterplan envisaged buildings of 17 storeys on this site. Bristol City Council`s masterplan does indicate this site is in an area designated for taller buildings but would assume these would have been 6-9 storeys. If one excludes the boat yard site as an anomaly building, this proposal should be stepping down towards the Totterdown Bridge in front of the 2-3 storey residential buildings that rise up the Three Lamps Hill to Totterdown.
Layout
The applicant has allowed space around the building within the site for access. This allows the building to have active frontages with the side elevations at ground floor design to cater for the service entries and plant / substation with shared access to the adjoining sites.
Design and Detailing
We appreciate the referencing of the existing industrial language, showing dog tooth roofs and industrial materials as long as they are of a high quality and the detailing equally of a high standard. We could not make out any real depth to the design and depending on how it is constructed it could eventually look flat and uninviting. Without further work to ensure depth and character, the local residents will continue to say it looks ugly. We would also like to suggest there are alternatives such as stone and brick to create the quality the applicant needs to aspire to. However, the building does follow good design guidance in proving a ground floor that is distinct from the main body of building and has a top again different from the main body. The main body is shown to be brick with the wings in different colours all of which helps in breaking down the building bulk, with the colours starting to say something of Bristol.
Flood
The applicant has taken account of the flood defences proposed by BCC and given the site space to ensure both the river and road frontage have activity. It is slightly strange to have a 3m high bund and retaining wall to the ground floor of the building as the river flood defence.
Air Quality
The site is very close to the refuge/reclamation yard of Bristol Waste Company and therefore the quality of the air will be an issue for any resident.
We wait to see further information on the design including sustainability, transport, landscaping etc. before further commenting and hope the above can persuade the applicant to review their proposals.
Ian Jenkins

