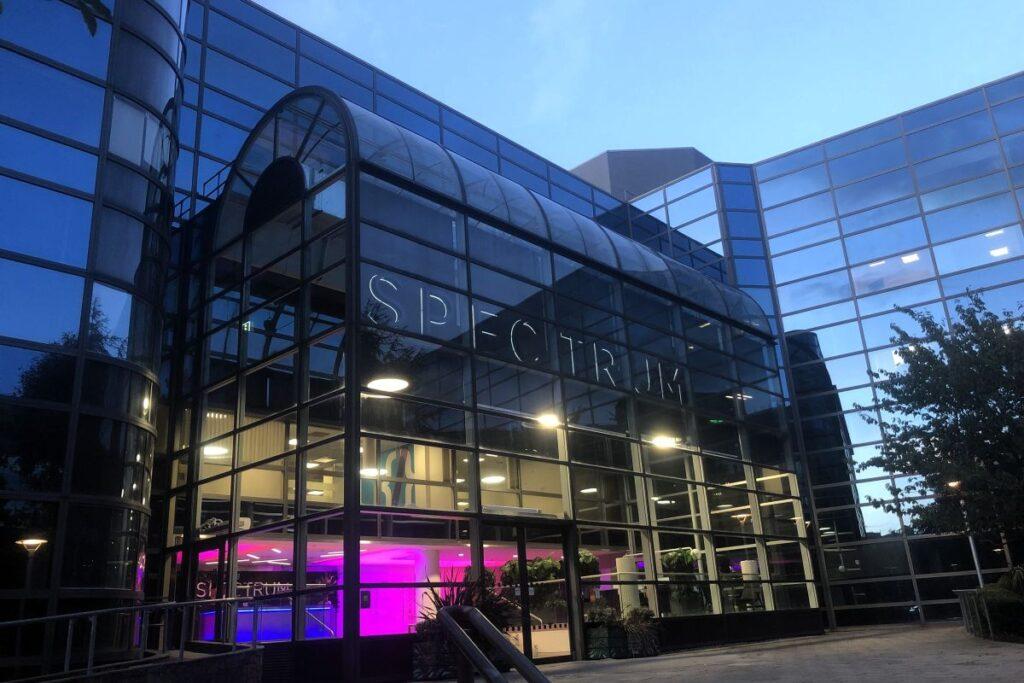Spectrum House fronts onto Bond Street in a Conservation Area and is locally listed. It is a four-storey blue mirror-glass purpose-built office building of c1987, intended to reflect the (mainly Georgian) buildings around it, as well as its own extensive flanks. Its height was clearly limited to fit in with its rich heritage surroundings, then under repair in the 1980’s and 90’s.
The Spectrum building is a popular local landmark. The office’s rear corners effectively reach into Brunswick Square and Portland Squares as closing points to views from these places. The office is effectively in curtilage of multiple listed buildings in the range GII, GII*, G1 set in the Portland and Brunswick Square Conservation Area.
Planning threats are however evident, with the “student accommodation everywhere” market probing this and nearby sites, and the building may need a further level of protection if its original integrity is to be retained.
The Society has responded to an appalling pre-application to change use to c500 student accommodation, [PBSA] combined with a clashing two-storey extension of all arms. In spite of other claims, inspiration for extra storeys appear entirely drawn from the earlier 20th Century Avon House North (grey concrete) and as such the end of the landmark building as we know it.
We also doubted that small single aspect rooms set immediately behind the blue façade glass could work as sleeping spaces, and feared that façade penetrations would follow.
There are other indicators however, including a certificate of lawful development application to replace the glass.
The Council’s City Design comment notes the original Pilkington Suncool Blue glass is unavailable and that the proposed Saint-Gobain, COOL-LITE® SKN 154 (II) does not appear to be tinted to match the existing colour, or replicate the mirror finish as standard.
We await developments.


I am pretty sure the latest planning application is to change the use of this into classic residential, not student residential and no external change to the overall building envelope apart from recladding the lift overruns, which will not be visible from street level; unless I am missing something in planning application 25/14423/COU
The configuration of the proposed residential units certainly appear to be classic residential.