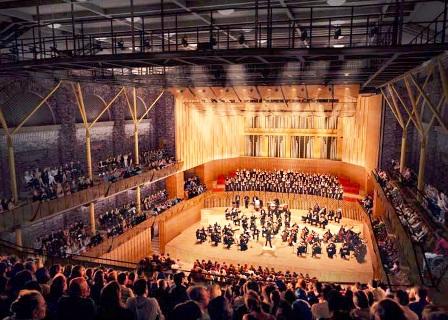 Phase 2 of the transformation of the Colston Hall
Phase 2 of the transformation of the Colston Hall
The Society strongly supports the Bristol Music Trust’s planning application to carry out phase 2 of the transformation of the Colston Hall to ensure that the Hall meets or exceeds UK and international standards of audience experience, acoustic performance and accessibility. The scheme will restore the Victorian elements to reveal the beauty and grandeur of the original conception. The new foyer will then reach its full potential to provide access and ancillary facilities to sustain multiple concurrent events.
These are the critical components:
- Remodel the principal hall into an attractive comfortable venue into a new day-lit interior with flexible seating and staging to enable a broad range of music with an excellent acoustic throughout the auditorium. The new interior will be the fifth to have been built within the 1867 building, which the design will express by revealing the flank walls, their pilasters and arched window openings.
- Repair and restore the external masonry, install architectural lighting and create an accessible entrance.
- Reopen the Colston Street colonnade to its full width of seven bays and reopen and restore the blocked windows in the upper floor.
- Convert the historic entrance to a comfortable foyer/bar and self-contained restaurant. A modern staircase will link the foyer restaurant to the upper parts of the building.
- Restore Hall 2 (the Lantern Room, formerly the Little Theatre) to create a versatile second space for music, theatre and functions.
- Restore the original three-sided ambulatory beneath the glazed lantern to become the bar area for the restored Hall 2.
- Convert the underused cellars into Hall 3, a third performance space with a special atmosphere and further spaces for education including a recording studio, music practice rooms, studio facilities, computer suites and music education spaces.
- Renovate the backstage areas. Move the equipment entrance from Trenchard Street to Colston Street and install a goods lift.
Use this link for the planning application.
John Frenkel
johnfrenkel5@gmail.com

Does all this include the removal of the Colston Hall name?
The illustration appears to be a converted industrial building. Is there no modern aesthetic suitable for a new interior for the The Colston Hall ?